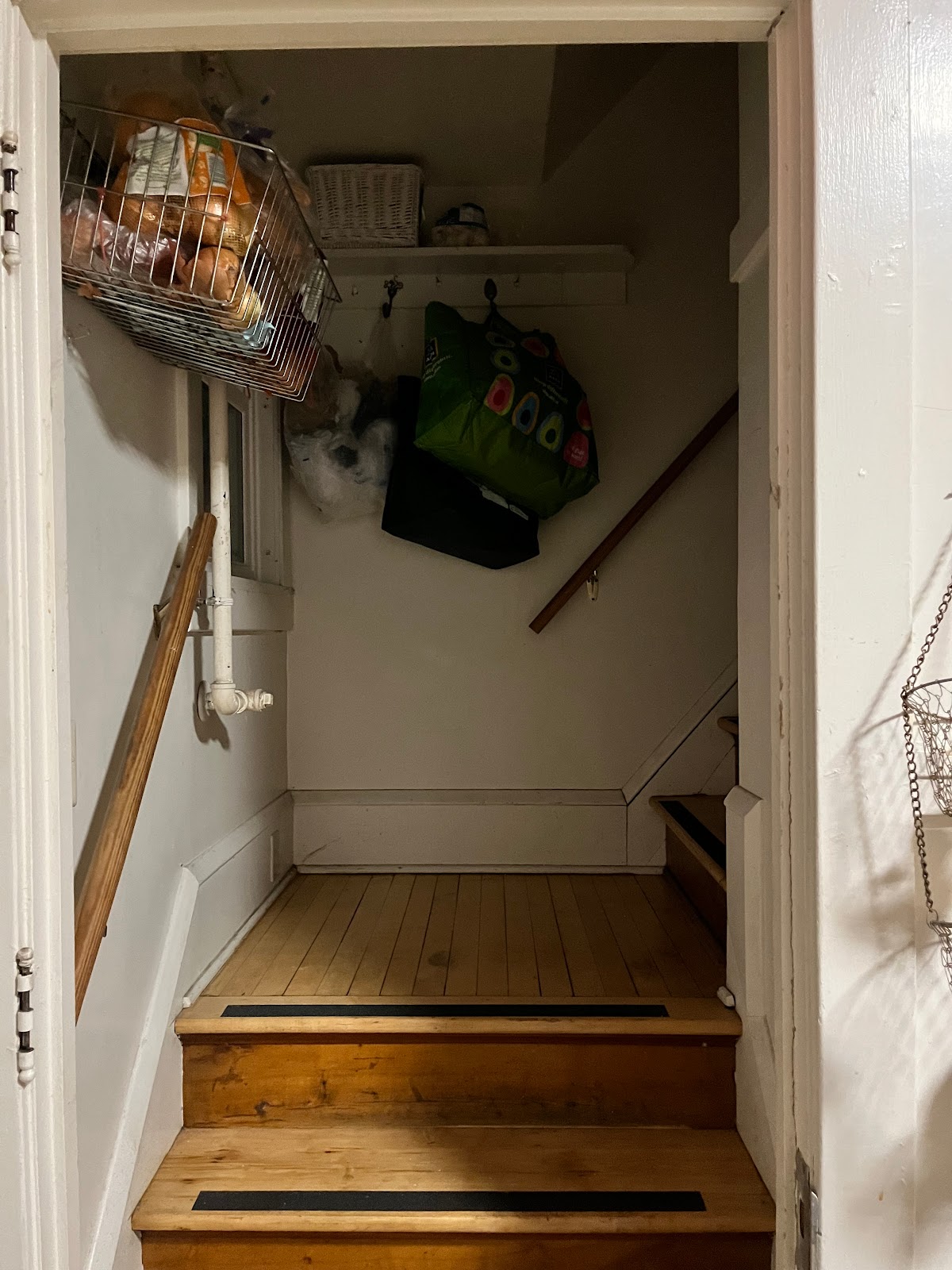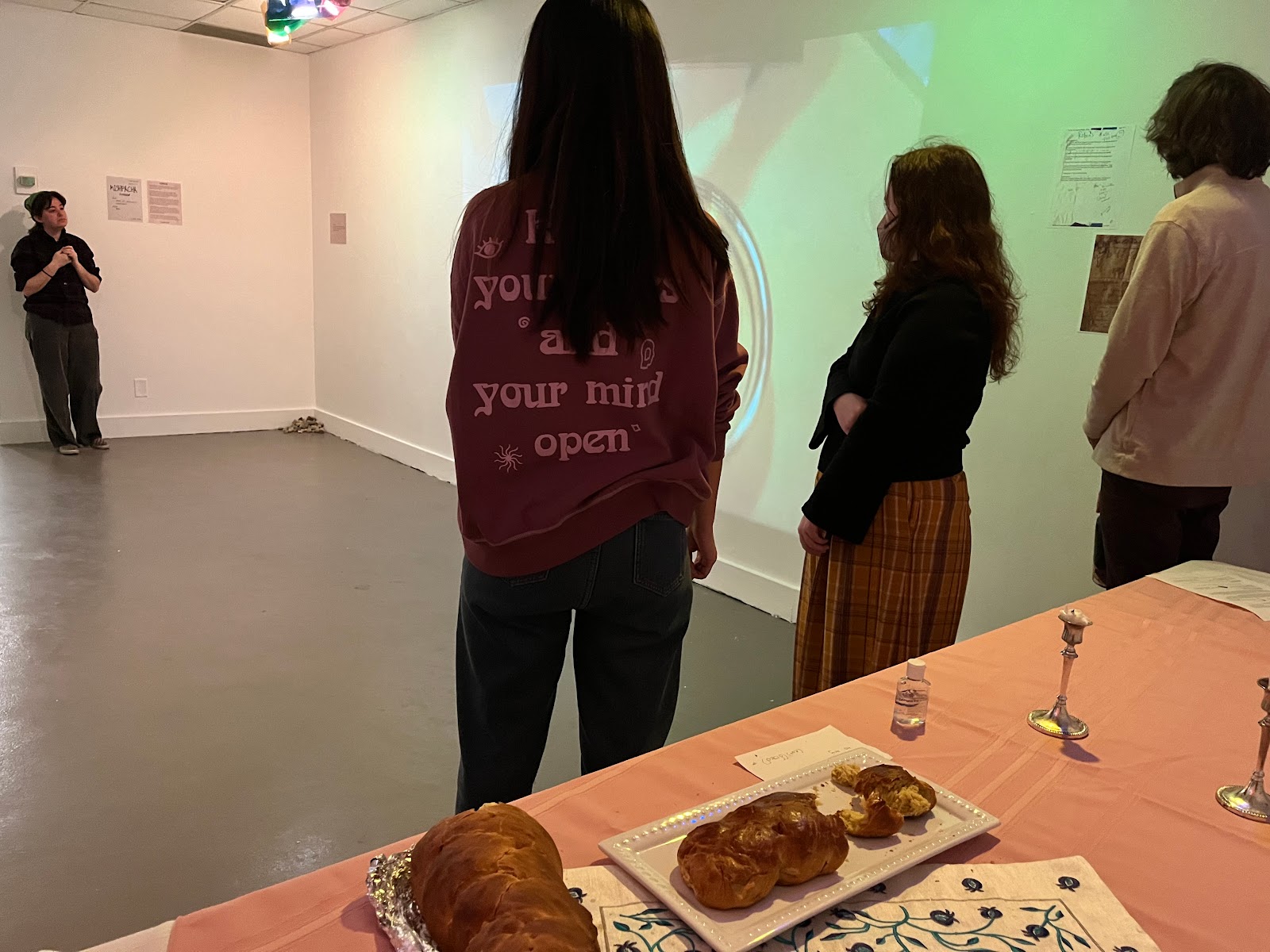738 East Boldt Way
738 East Boldt Way:
Sustainable Lawrence University Garden. SLUG has occupied this space for years, about thirteen I believe. Although the history of this space seems to be lost, what remains are discs of pictures of past students, what this space used to look like.
Built in 1923, this space has some features that correspond to the era that it was built in. For example the back entrance and stairs are that of a narrow staircase. This type of structure is often used when describing older homes which were built during racial segregation. The design of the house supports segregation through the separation of classes and where people take up space.
My photos display this sort of eerie and uncomfortableness I feel when in this space and think about its origins: I want to recognize the history of this house... the land that it was built on does not belong to us.
The pictures were taken after dark which reinforces the creepy energy. I chose specifically to focus on entrances to spaces. As these are often forgotten but ask the viewer to decide for themselves what does the rest of the space look like based on what little information is given from the photo. For example, in the "entrance to the bathroom" image we can see light blue outlines of the windows, a perturbing wall, and perhaps a shower. However if I took away the title what would someone believe this space to be? Would they still assume a shower was on the left of the space?












Comments
Post a Comment